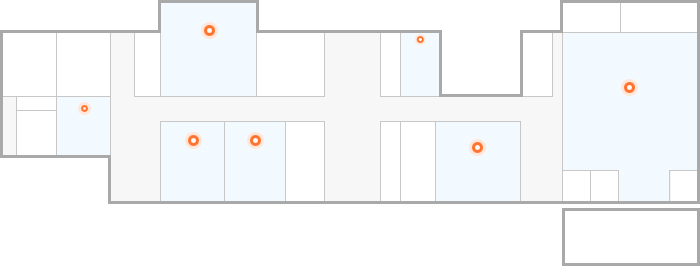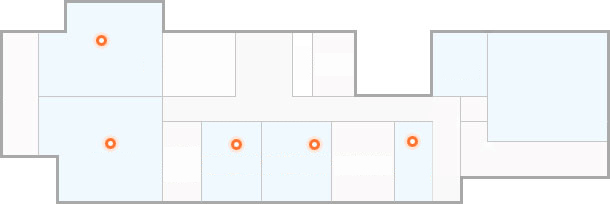City Hall Guidance Map
- 1F Main Office Guidance Map

1F Main Office Map - From the entrance, clockwise from the left, 1F Main Office features the Duty Staff Room, Rural Development Division, Distribution and Livestock Division, Social Welfare Division, Archive, restroom, Eco-Friendly Agriculture Division, Elderly and Disabled Welfare Division, Social Welfare Division 2 (integrated investigation), restroom, Family Register Archive, Cadastral Archive, Civil Petition Division, Permanent Tax Service Room, Daegu Bank, Nonghyup, Tax Division, and Tax Warehouse. Outside 1F, there are 5 parking spaces for people with disabilities behind Daegu Bank.
- 2F Main Office Guidance Map

2F Main Office Map - From the 2F entrance, clockwise from the left, 2F features the Video Conference Room, restroom, Construction Division, Safety and Anti-Disaster Division, Situation Room, Economic Promotion Division, Director's Office, Ancillary Office, Director's Office, General Affairs Division, Deputy Mayor's Office, Mayor's Office, Reception Room, Large Conference Room, restroom, 2nd Conference Room, and Future Planning Center.
- 3F Main Office Guidance Map

3F Main Office Map - From the entrance, clockwise from the left, 3F features the Restroom, Permanent Audit Center, CCTV Integrated Control Center, Culture and Arts Division, Planning and Budget Department, Saemaeul Sports Division, PR and Computer Division, Statistical Situation Room, Urban Division, Construction Design Division, and Switchboard Room.
- 4F Main Office Guidance Map

4F Main Office Map - From the entrance, clockwise from the left, 4F features the restroom, studio, Transport Administrative Division, Cultural Tourism Division, Forest and Green Belt Division, Environmental Protection Division, Accounting Division, and Information Management Department.
